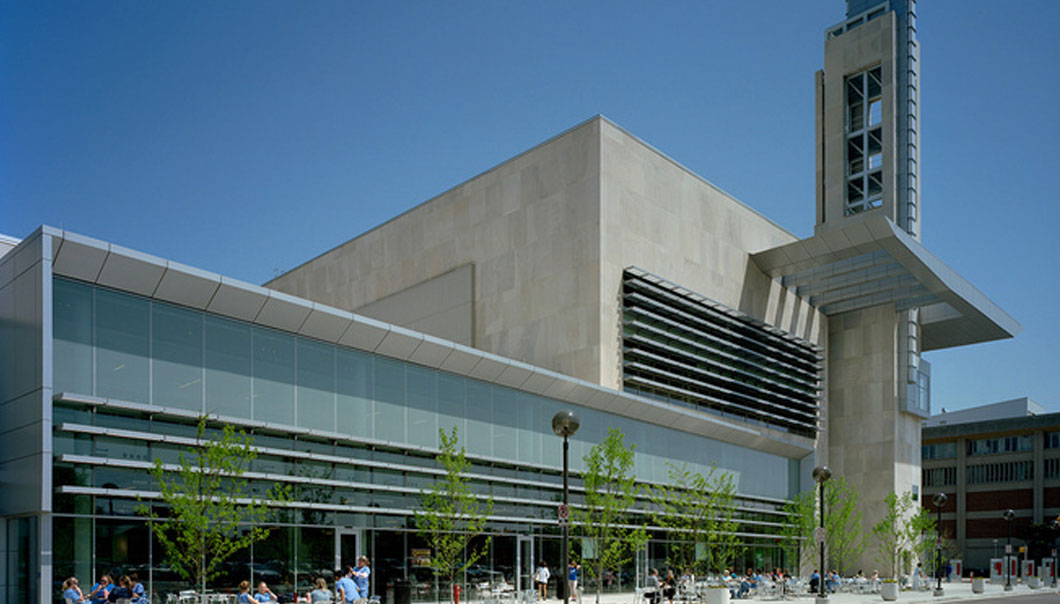
IUPUI Campus Center
IUPUI Campus Center
Architect:
SmithGroup
Project size:
250,000 square feet
Completion Date:
Fall 2007
Greiner Brothers responsibilities:
HVAC, Mechanical Systems
The vision for the IUPUI Campus Center is to create a "sense of place and community" for students and faculty.
Major tenants include the food court, bookstore, a 1000-person multi-purpose room, a theater, Enrollment Center, retail functions, student lounges and meeting spaces.
The building is made of brick and metal materials for the facades and elements, reducing the visual scale of the large, 250,000 gross square foot complex. Greiner provided work for the HVAC and mechanical systems.
Paul Howard relates how the open spaces in the building provided some dizzying experiences for some of the crew. "The guys on the lifts had to get their air legs and quickly get accustomed to working very high up in the air. The roof and storm drains were some puzzle pieces they had to get put in the right space, and at the right time."
[space shortcode_name=”” height=”20″ responsive=”{"desktop_display":{"selected":"yes"},"tablet_landscape_display":{"selected":"yes"},"tablet_display":{"selected":"yes"},"smartphone_display":{"selected":"yes"}}” _array_keys=”{"responsive":"responsive"}” _made_with_builder=”true”][/space][fw_gallery unique_id=”ceb4428b04fdeab1a779c9815ea090cb” gallery_style=”fw-gallery-type5″ gallery_advanced_styling=”{"title_typography":{"google_font":true,"subset":"latin","variation":"regular","family":"Crimson Text","style":false,"weight":false,"size":"19","line-height":"19","letter-spacing":"0","color-palette":{"id":"fw-custom","color":""},"is_saved":true},"subtitle_typography":{"google_font":true,"subset":"latin","variation":"regular","family":"Crimson Text","style":false,"weight":false,"size":"19","line-height":"19","letter-spacing":"0","color-palette":{"id":"fw-custom","color":""},"is_saved":true},"border_group":{"selected":"no","yes":{"border_size":"1","border_color":{"color":"","id":"fw-custom"}}}}” images=”[{"image":{"attachment_id":"6317","url":"\/\/greinerbrothers.com\/wp-content\/uploads\/2018\/01\/Campus-Center-c.jpg"},"fw_gallery_img_type":"fw-gallery-default-item","image_title":"","image_subtitle":"","link":"#","overlay_color":{"id":"fw-custom","color":""}},{"image":{"attachment_id":"6319","url":"\/\/greinerbrothers.com\/wp-content\/uploads\/2018\/01\/Campus-Center-e.jpg"},"fw_gallery_img_type":"fw-gallery-default-item","image_title":"","image_subtitle":"","link":"#","overlay_color":{"id":"fw-custom","color":""}},{"image":{"attachment_id":"6322","url":"\/\/greinerbrothers.com\/wp-content\/uploads\/2018\/01\/Campus-Center-h.jpg"},"fw_gallery_img_type":"fw-gallery-default-item","image_title":"","image_subtitle":"","link":"#","overlay_color":{"id":"fw-custom","color":""}},{"image":{"attachment_id":"6324","url":"\/\/greinerbrothers.com\/wp-content\/uploads\/2018\/01\/Campus-Center-j.jpg"},"fw_gallery_img_type":"fw-gallery-default-item","image_title":"","image_subtitle":"","link":"#","overlay_color":{"id":"fw-custom","color":""}},{"image":{"attachment_id":"6329","url":"\/\/greinerbrothers.com\/wp-content\/uploads\/2018\/01\/Campus-Center-o.jpg"},"fw_gallery_img_type":"fw-gallery-default-item","image_title":"","image_subtitle":"","link":"#","overlay_color":{"id":"fw-custom","color":""}},{"image":{"attachment_id":"6331","url":"\/\/greinerbrothers.com\/wp-content\/uploads\/2018\/01\/Campus-Center-q.jpg"},"fw_gallery_img_type":"fw-gallery-default-item","image_title":"","image_subtitle":"","link":"#","overlay_color":{"id":"fw-custom","color":""}}]” prettyphoto=”yes” titles_on_hover=”{"selected":"no"}” subtitles_on_hover=”{"selected":"no"}” fw_gallery_gap=”0″ animation_group=”{"selected":"no","yes":{"animation":{"animation":"fadeInUp","delay":"200"}}}” responsive=”{"desktop_display":{"selected":"yes"},"tablet_landscape_display":{"selected":"yes"},"tablet_display":{"selected":"yes"},"smartphone_display":{"selected":"yes"}}” class=”” _array_keys=”{"gallery_advanced_styling":"gallery_advanced_styling","images":"images","titles_on_hover":"titles_on_hover","subtitles_on_hover":"subtitles_on_hover","animation_group":"animation_group","responsive":"responsive"}” _made_with_builder=”true”][/fw_gallery][space shortcode_name=”” height=”20″ responsive=”{"desktop_display":{"selected":"yes"},"tablet_landscape_display":{"selected":"yes"},"tablet_display":{"selected":"yes"},"smartphone_display":{"selected":"yes"}}” _array_keys=”{"responsive":"responsive"}” _made_with_builder=”true”][/space]
