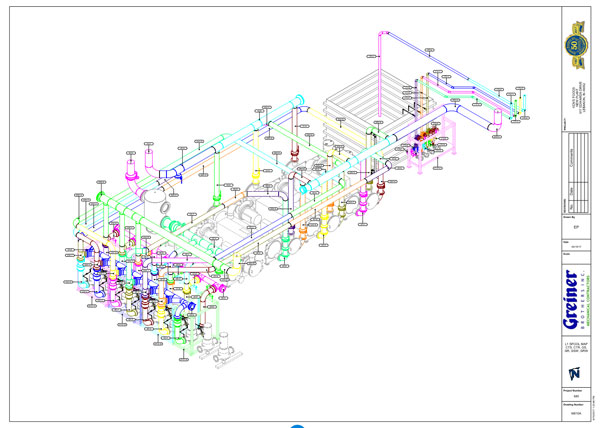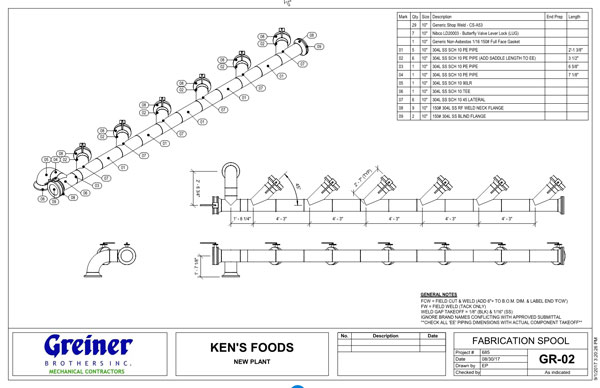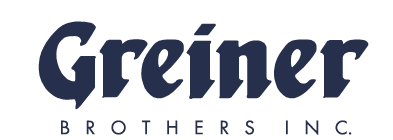- Phone: (317) 356-0926
- Email us: contact@greinerbrothers.com
- Hours: 07:00am-4:00pm
Computer Aided Drafting, Building Information Modeling, Virtual Design Construction
Greiner Brothers CAD/BIM/VDC department has a full in-house staff of design professionals to get your project started on the right track. Each designer has both field experience and is trained in the latest technology. We have a vast offering of services to design and install your project with the utmost precision. From Autodesk® software to robotic total station layout to 3D laser scanning, Greiner has all the tools to help your project from start to finish. We were early adopters of VDC and therefore one of the most advanced mechanical contractors with technology. No project is too small or too large for our talented staff.
Our offerings include, but are not limited to:
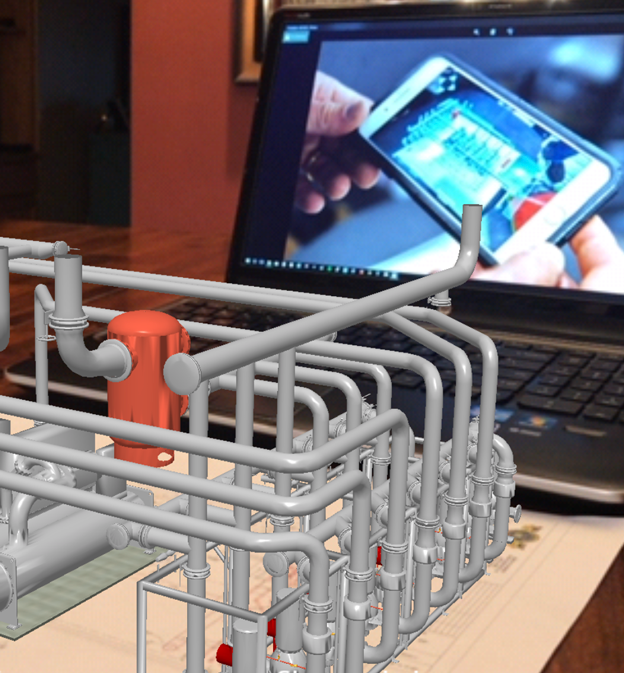
3D Laser Scanning
We can capture your existing space or entire building with incredible precision and visual quality! Using our 3D laser scanning capabilities, we can bring your actual building back into our virtual model for off-site coordination and fabrication. This will lead to minimal downtime of your facility when it counts the most!
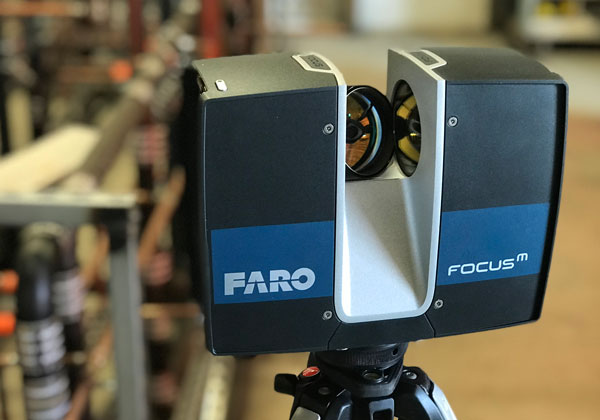
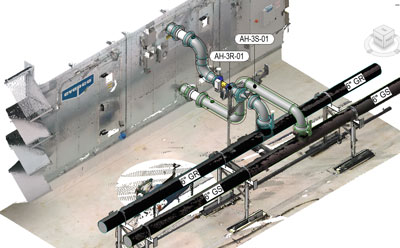
Robotic Total Station (RTS) Layout
What good is spending money on BIM coordination and shop drawings if archaic methods of installation are used? Greiner Brothers Inc. utilizes robotic total station (RTS) layout to install your project to the tightest accuracy. Combining Autodesk® Point Layout® and our RTS unit, we can layout your walls, concrete, anchors, duct & piping exactly where they were intended to be!
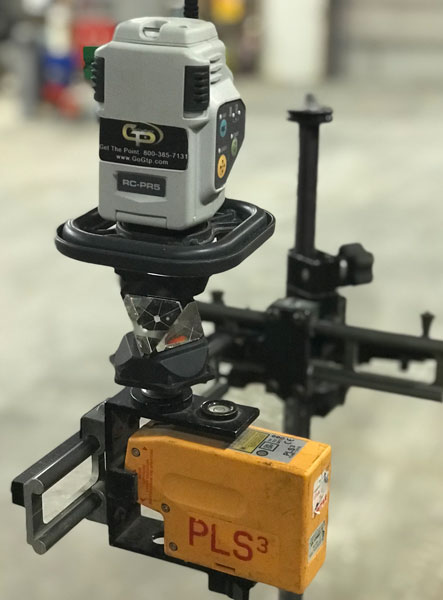
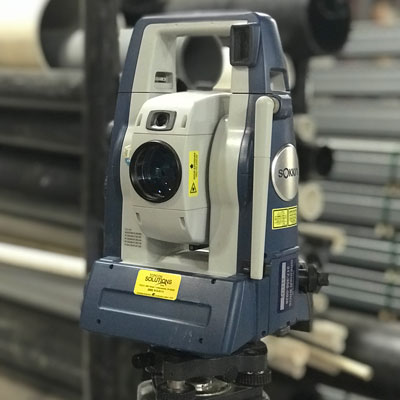
2D Drafting
Utilizing Autodesk® AutoCAD® software, we can design and layout your custom parts, assemblies, or your entire building to assist in production.
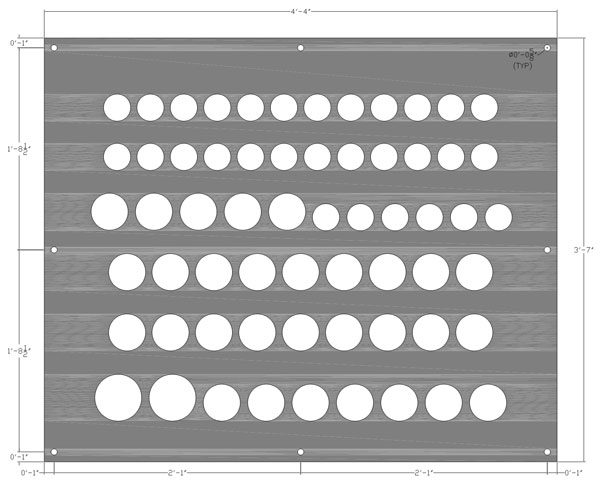
3D Modeling
The Greiner Brothers virtual construction team is compiled of tradesmen that have extensive backgrounds in real world installations. We can create our designs to the highest level of detail (LOD) knowing the optimal way of routing per codes and best practices. We employ a complete Autodesk® Revit® design-to-fabrication workflow to take the project straight from engineering to built on site!
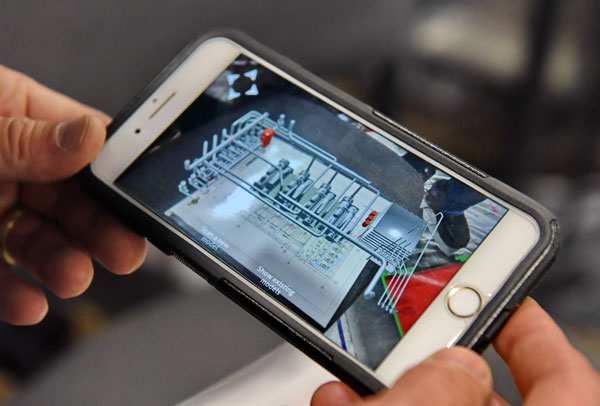
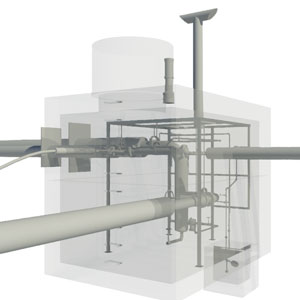
3D Clash Detection and Coordination
Using Navisworks® Manage® software, we can identify design flaws before construction begins. Trade coordination is executed to tight tolerances. RFI’s are issued in the design phase of the project rather than discovering major issues at the time of construction. This will maintain or even expedite your project schedule.
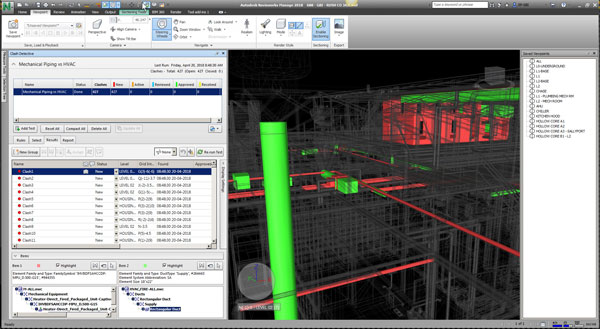
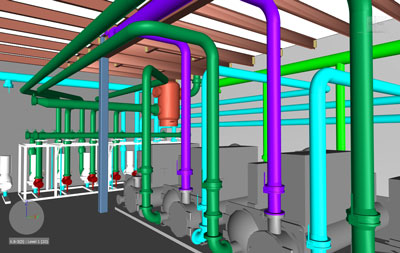
Design Support
Running a little short on designers for your project? Greiner Brothers design team has helped many other firms and contractors with their virtual construction and design needs!
Building Information Modeling (BIM)
Often times the ‘I’, information, in BIM is forgotten. We can embed your models with accurate, intelligent, high-LOD components. This can lead to very detailed bill of materials (BOM) and better facilities management data for your project.
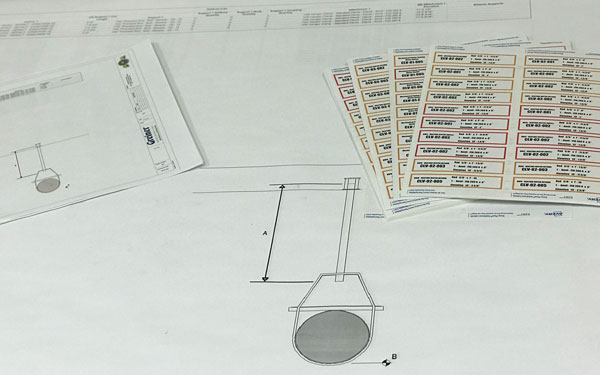
Fabrication Spool Drawings
Coordinating a 3D model is only the first step, and unfortunately the last step for many contractors. Greiner Brothers designers don’t stop there. We take our coordinated models to the next level by generating detailed shop drawings and fabrication spools. This results in accurate off-site procurement and fabrication that keeps your project schedule on track!
Something you don’t see? Contact us to find out more!
